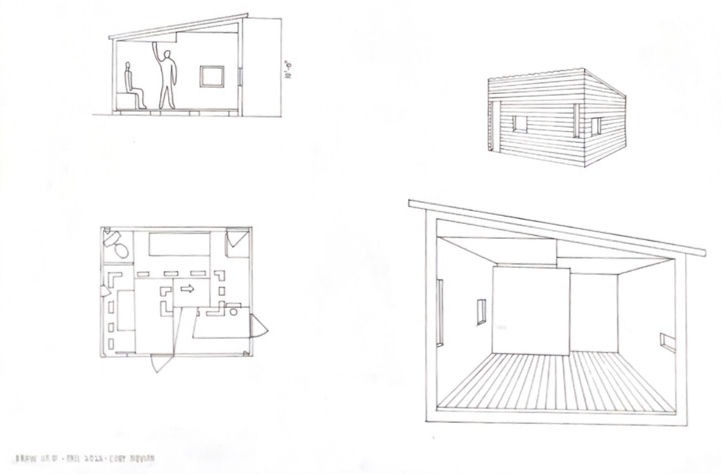top of page
Le Petit Cabanon
SCAD Draw 115: Graphics for the Building Arts
Skills Demonstrated
Medium

Space Utilization and Aesthetics
This was one of my first classes at SCAD, and I learned a lot both from my instructor as well as my classmates. In my final critique, I was encouraged to lower the size of my poster text and add peripheral items, such as landscaping and pathways to either my axonometric and/or elevation views. This critique helped me improve my understanding of how to utilize space on presentation boards more effectively and improve relatability and context in order to make my drawings stand out even more than they did.
bottom of page


